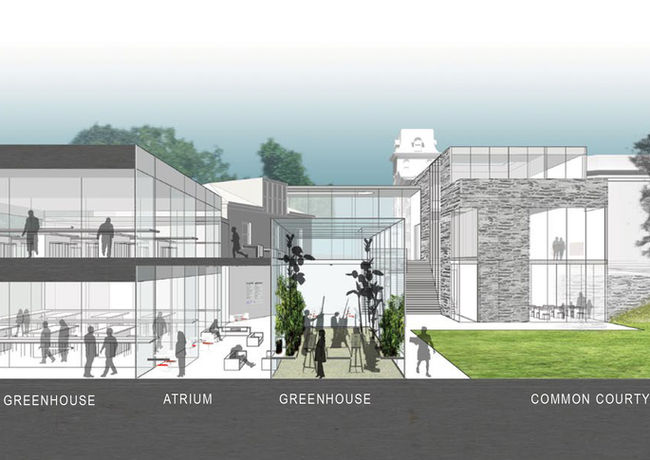top of page
.jpg)
Located outside Philadelphia in Chestnut Hill, Pennsylvania, this 175-year-old institution dedicated to preserving the creative legacy of local artists seeks to dramatically expand its 6-acre site. Site interventions include a master plan dedicated to opening the institution and its grounds to the broader community, as well as the modernization of its main building for the display of a larger portion of its collection. Strategic “excavations” through various piecemeal additions that were added to the main building over its long history will reveal its original structure and materiality. The historic building will be opened up, both literally and figuratively, to accept new contemporary gallery spaces.
ARCHITECT: Matthew Baird FAIA, Matthew Baird Architect, PLLC, ASSOCIATE ARCHITECT IN CHARGE: María Milans del Bosch COAM

WOODMERE ART MUSEUM MASTER PLAN I SELECTED PUBLICATIONS
"It will be repaired, conserved and placed on a site designed to celebrate its connection with the natural world."
"Components of the master plan include updating the museum’s entrance, facilities and museum store, expanding storage spaces and galleries to accommodate Woodmere’s growing collection of art...
Together with Matthew Baird, architect, and Mark Bowen, civil engineer, I will describe our intent to reinterpret Smith’s vision of a museum that makes the most of its collection
bottom of page







